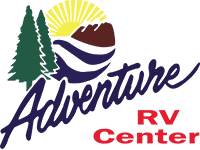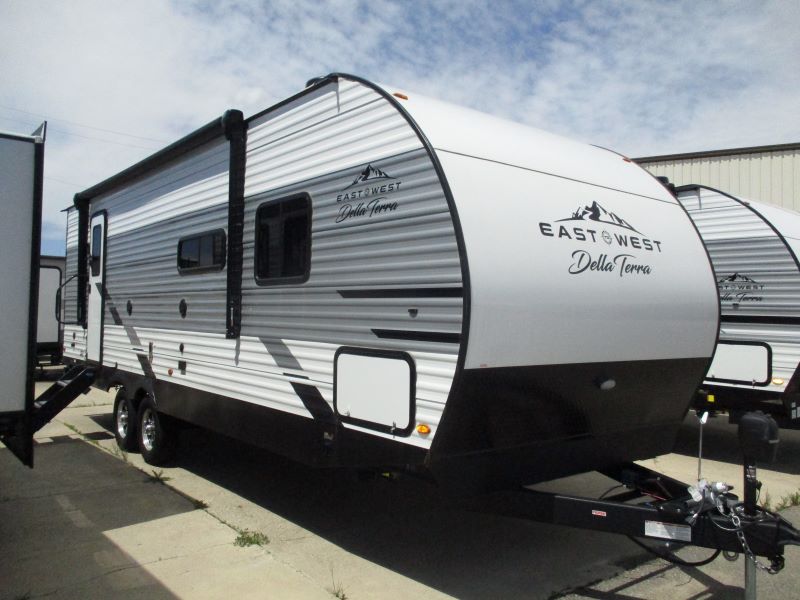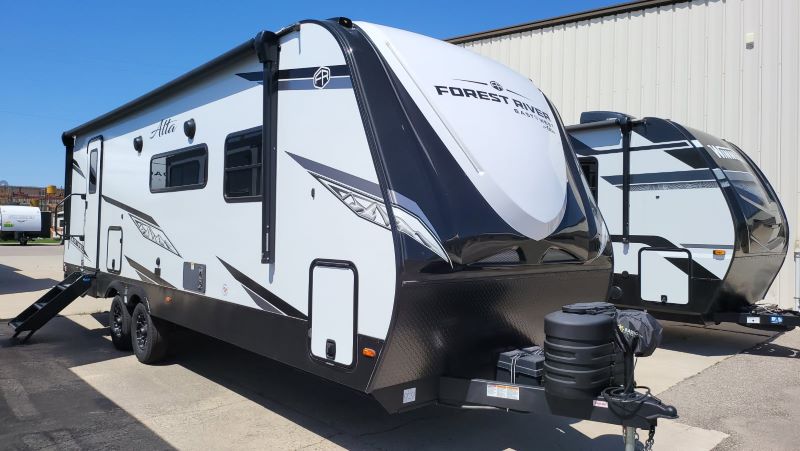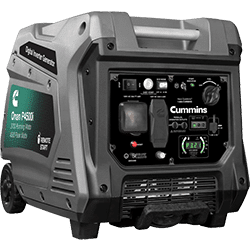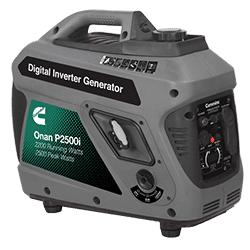Adventure RV Center
Conveniently Located off Exit 343 on I-94 in West Fargo
New RVs 2025 Coachmen Catalina Legacy 243RBS
In Stock
$47,766.00
$31,997.00
$303/month*
Year:
2025
Class:
Travel Trailer
Condition:
New RVs
Brand:
Model:
Coachmen Catalina Legacy 243RBS
Overall Length:
28' 9"
Dry Weight:
5738
Interior:
Driftwood
Slide Outs:
1
Air Conditioners:
1
Jack Type:
Auto Leveling System
Website ID:
8752
Description
Coachmen Rear Bath floorplan with tons of storage. Options include: Auto Leveling System, 15K BTU A/C with Heat Pump, Power Theater seating with Recliner Feature, Peak Performance Solar Package with 200W Panel/ 30 Amp Controller, and 30″ Fireplace.
- Flip Down Cargo Rack w/200 lb. Cap.
- Electric Awning w/Multicolor LED Strip & Remote
- Black Tank Flush
- Battery Disconnect Switch
- Siphon 360 Holding Tank Roof Vent
- Electric Tongue Jack
- Hot/Cold Outside Utility Shower w/ Hands Free Holder
- (2) 20 lb. LP Tanks
- Black ABS LP Bottle Cover
- LP Quick Connect
- Flush Mount Baggage Doors w/Radius Corners
- Diamond Plate Rock Guard
- Stabilizer Jacks
- G20 Tinted Privacy Windows
- Premium JBL Exterior Speakers
- Friction Hinge Door
- Radius Cornered Fiberglass Entry Door
- Exterior 110V G.F.C.I Protected Receptacle
- Exterior RG-6 Coax Cabling and Satellite Prep
- Exterior TV Hookup
- Rain Gutters with Drip Spouts
- MORryde StepAbove Solid Steps (Main Entrance Only)
- Safe-T-Rail Door Assist on Main Entry Door
- Rear View Camera Prep
- Full Size Exterior Camp Kitchen (323BHDSCK, 343BHTS)
- Bottle Openers (Exterior Camp Kitchens)
- Pets – “Leash Link” Quick Hookup D-Ring
- Universal Solar Prep w/Roof & Chg. Contoller Connections & Wiring
- Rear Ladder Prep
-
- One Control Smart RV Tech Monitor Panel (uses LCI OneControl – App)
- RV-LINK 4G LTE Remote Connect, WiFi, Booster, and Extender Prep
- Premium Audio JBL Aura Cube Multi-Zone Function Media Center
- Premium JBL Interior Speakers
- GE Stainless 10.7 Cu. Ft. 12V Refrigerator
- Seamless Thermofoil Countertops Throughout
- Deep Basin Farm Style Sink
- Residential Kitchen Faucet w/Pull Down Sprayer
- Stainless Steel Drying Rack
- GE Stainless 3-Burner Gas Range with Metal Back-Lit Knobs
- Range Hood
- GE Stainless Microwave W/Glass Turn Table
- Congoleum Woodplank Linoleum Flooring
- 4000 Lumin LED Interior Touch Lighting
- SLS (Sit-Lounge-Sleep) Sofa with Interior Storage
- Bunkroom Jackknife Sofa (293QBCK, 323BHDS, 343BHTS)
- Designer Wall Lighting Main Slide Room
- Hard Valance Window Treatments
- Pedestal Thermofoil Dinette Table
- Under Bench Dinette Storage (Per Floorplan)
- Easy Access Booth Dinette Storage Doors
- 12V 14″ Living Room Power Vent Fan
- 12V 14″ Bathroom Power Vent Fan
- Marine Toilet with Foot Flush
- ABS Tub/Shower Surround w/Shelves
- Skylight Above Tub/Shower
- Glass Step-In Shower w/ABS Surround (Per Floorplan)
- Medicine Wall Cabinet with Mirror
- Bedroom Surface Mounts USB Ports (Each Night Stand)
- Kitchen USB’s & Outlets
- USB Surface Mounts Near Bunk Beds
- Solid Master Bedroom Door(s) (Per Floorplan)
- Solid Bunk Room Door (Per Floor Plan)
- Full Length Night Stands (N/A Bed Slide-Outs)
- Mirrored Wardrobes in Master Bedroom
- Master Bedroom Overhead Cabinets
- Underbed Storage w/Separation from Outside Front Storage
- Designer Fitted Master Bed Sheet
- Teddy Bear Bunk Mats
- Full Lino in Slide-Outs and Bedrooms (Carpetless)
- Shower/Coat Hooks
-
- Cambered Structural Steel I-Beam Frame
- Norco Electromagnetic, Powder Coated Chassis
- Full Length Frame Outriggers
- 5/8″ Tongue & Groove StableDeck Flooring
- 2″x3″ Floor Joists on Approximately 12″ Centers
- 5″ Floor To Frame Steel Lag Bolts
- Enclosed, Fully Sealed Corrugated Underbelly
- Darco Subfloor Protective Wrap/Enclosure
- Seamless Alpha Roof Membrane with Lifetime Warranty
- Cross-Braced Engineered Roof Trusses w/5″ Crown
- 3/8″ Fully Decked Walk-On Roof
- Screwed Cabinet Construction w/Pocket Bored Lumber Core Stiles
- 5/8″ Plywood Under Bed & Dinette Base
- 81″ Interior Height (6′ 9″)
- Easy-Trac Rack and Pinion Through Frame Main Slide-Out(s)
- R-7 Fiberglass Insulation Throughout
- GE 6 Gal. Gas/Electric DSI Water Heater
- Water Heater By-Pass Winterization Kit
- 12V Demand Water Pump
- Premium Exterior Graphics Package
- Upgraded Front Graphics Design
- Platinum .024″ Aluminum Exterior w/.030 Skirt Metal
- Smooth HD Aluminum Radius Front
- Polished HD Aluminum Fender Skirts
- Undermount Spare Tire
- Dexter EZ Lube Axles w/Leaf Spring Suspension
- Self Adjusting Brakes
- Roto-Cast Holding Tanks
- Bumper w/ Drain Hose Carrier and End Caps
- 35,000 BTU Auto-Ignition Furnace w/Wall Thermostat (N/A 283RKS)
- Residential In-Floor Ducted Heat
- GE 13,500 BTU Fully Ducted A/C
- 30 Amp Electric Service w/ 100v 45-Amp Power Covt.
- 50 Amp Electric Service (Standard on 283FEDS, 303RKDS, 313RLTS, & 343BHTS) *see options
- Upgraded Aluminum Wheels
- Magnetic Hands Free Baggage Door Latches
-
- Smoke Alarm
- LP/CO Gas Detector
- Fire Extinguisher
- Fire Escape Windows
- Entrance Door Window
- Dead-Bolt Lock on Entry Door
- SafeRide RV Motor Club (1 YR Roadside Assistance)
*Estimated monthly payment based on 10% down, 9.99% APR, 180 Months. Payment Includes North Dakota Tax, Title and License fees. Financing available on approved credit. Contact us for actual price, payments and complete details. Not all buyers will qualify.
Customers Also Viewed
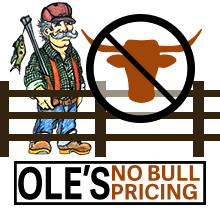
All new units include freight, dealer prep, propane tank and first fill, battery, and starter kit.
ALL AT THE LOWEST PRICE!
